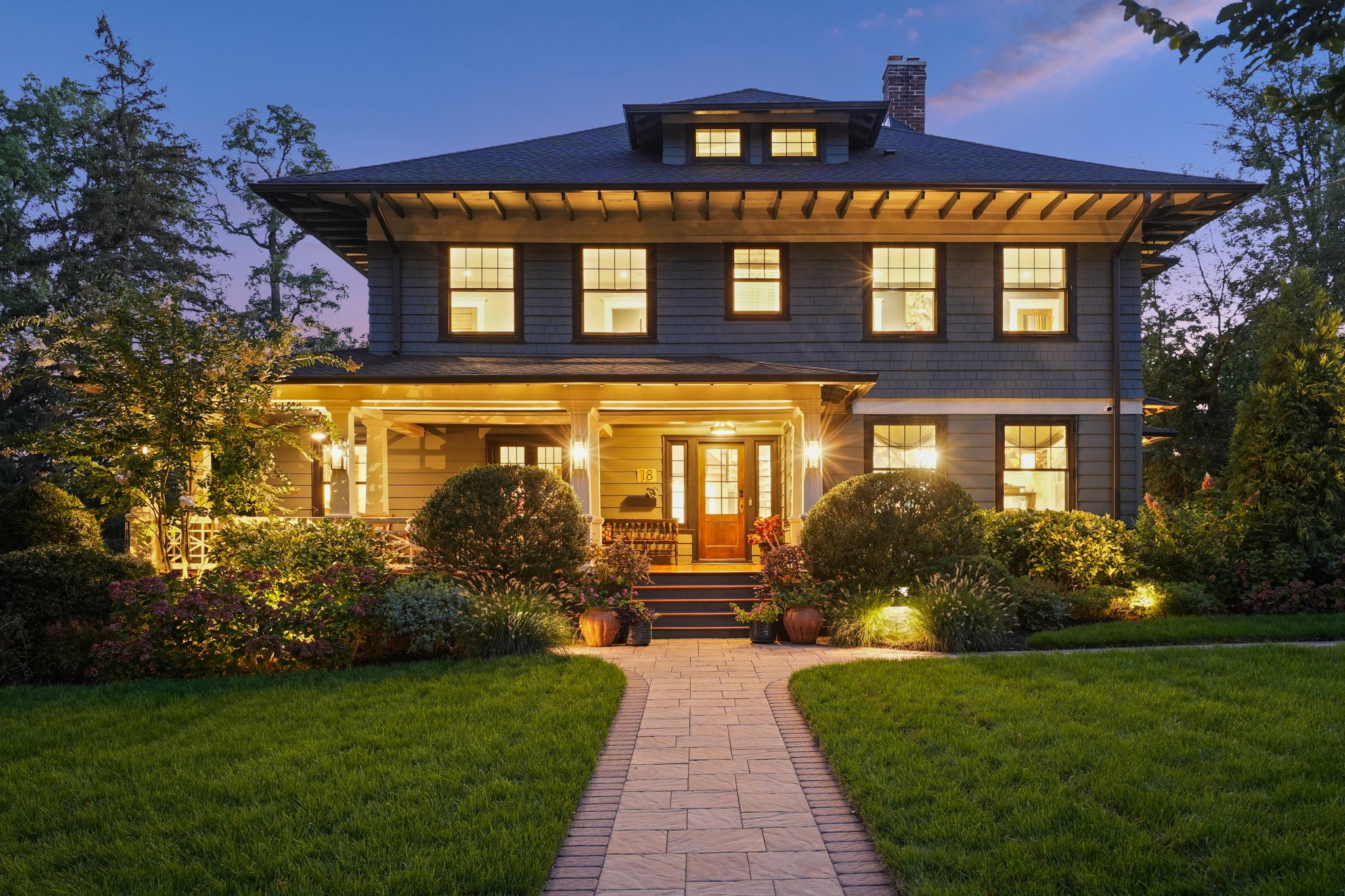Videos
Details
Stunning, sophisticated and renovated to perfection on all four levels, this breathtaking six bedroom, five bath colonial showcases exquisite taste, superb design and supreme functionality. The luxurious living areas include a fully finished lower level, and are complemented by meticulously curated outdoor spaces, offering a unique blend of timeless elegance and understated luxury. The welcoming front porch leads to the front foyer with a convenient coat closet. A spacious, light-filled living room with wood-burning fireplace opens to a wood-paneled library with custom Italian plaster ceiling that was meticulously constructed in 1930. The dramatic dining room with original stained glass windows, custom moldings, wood-burning fireplace and bespoke wallpaper provides the perfect setting for dinner guests and family gatherings. Enter into the showstopping chef's kitchen designed by award-winning Plumberry Designs and appointed with Tedwood custom cabinetry, Thermador, JennAir and Sub-Zero appliances, luxury Brizo faucets, and a separate bar area/wine wall. A second dishwasher and generous appliance storage is located in the adjoining walk-in pantry. The dramatic, light-filled double-height family room with generous seating houses a direct-vent gas fireplace and is anchored by custom glass double doors leading to multiple outdoor patios. A powder room completes this level. The second level offers four bedrooms, three full baths and convenient laundry. The primary bedroom offers luxury and serenity with three custom closets, a full spa-like bath with double vanities, separate toilet, oversized aromatherapy steam shower and soaking tub. Three additional spacious bedrooms and two uniquely designed full baths provide ample privacy for family and guests. An additional two bedrooms and full bath are located on the third level. The fully renovated basement includes a rec room with custom 437 bottle wine rack, second laundry room, powder room, home gym, additional storage and walkout to the backyard. The custom landscaped grounds by Z.O. Landscaping come complete with multi-tiered paver patios, wood-burning fire pit, pizza oven, gas grill, hardwired lighting, underground sprinklers, five raised garden beds and mature local plantings. The oversized two-car garage includes attic storage and an electric vehicle charger. New roof, three-zone HVAC system (heating/cooling), radiant floor heating in all bathrooms, updated plumbing and electric, two whole-house Kohler generators, designer lighting fixtures, new interior and exterior painting/wallpaper, restored original interior doors, new ADT hardwired security system. Located on one of Maplewood's most sought-after tree-lined streets and just steps from downtown and NYC transit.
-
$3,150,000
-
6 Bedrooms
-
5 Bathrooms
-
Lot 0.41 Acres
-
6 Parking Spots
-
Built in 1908
Images
Floor Plans
Contact
Contact me for more details!


